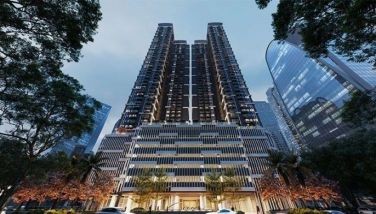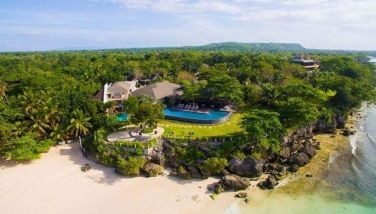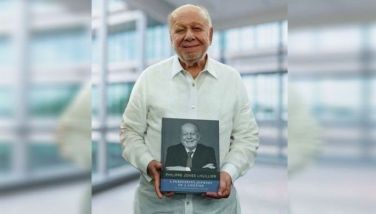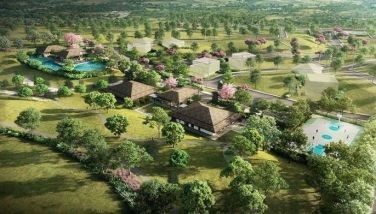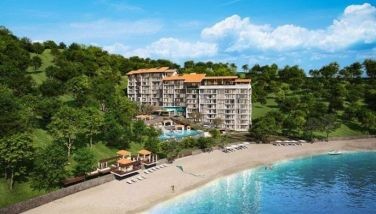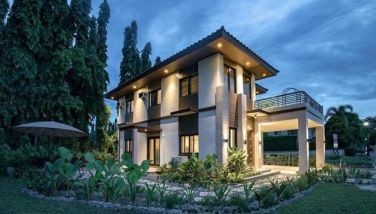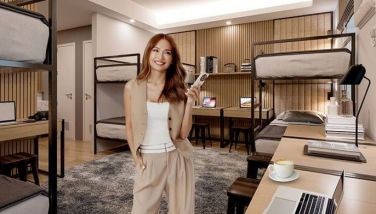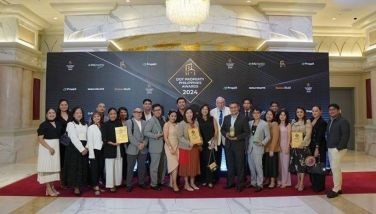The modern art of living
May 6, 2005 | 12:00am
Experiencing the modern art of living is highlighted on a daily basis inside the Cedar, a stylish single-detached residential unit sitting on a garden-like community where fresh breeze freely flows.
Cedar, embodying the urbane taste for quality and class through its Asian contemporary architecture, tops the offerings of Verdant heights, a well-planned residential enclave at the secured Multinational Village in Parañaque City.
Signs of comfortable lifestyle rest on the strong cornerstones of Cedar, which was built with a mark of legacy not only to last a lifetime but also to house the next generation. Designed with simple lines yet elegant accent, the house makes full use of space and light to accommodate any interior design that suits the taste of the residents.
An architectural masterpiece built for urban people who long for freedom to enjoy life’s abundance with their loved ones, the modern structure rises in grandeur on a 168-square-meter lot forming part of a beautifully landscaped park spreading across the 3.38-hectare serene, yet trendy community.
Built with a garage for two cars, the design of Cedar conveys an atmosphere of convenience and stability. Its clear-glass windows brighten up the whole house covering a total floor area of 172 square meters.
The living room was designed in such a way that the tiles, wall and ceiling allow sunlight to dictate an upbeat mood.
A sliding door with clear glass in the spacious dining area opens to a landscaped garden that soothes the eyes and spirit. The kitchen is designed to turn cooking into a pleasurable family activity.
Also at the ground floor are the spacious maid’s quarters, storage room, and a functional service area. The second floor has three bedrooms, including a master bedroom, with wood vinyl flanks floor. Three bathrooms are tactically placed to bring convenience.
Aside from the Cedar, Verdant Heights also offers the single-detached Cypress model, with a 144-sqm lot and 150-sqm floor area; the single-attached Mulberry, with 120-sqm lot and 111 sqm floor area; Gardenia townhouse, with 70 sqm lot and 82 sqm floor area; and Senna townhouse, with 56 sqm lot and 66 sqm floor area. Prices range from P2.1 million to P5.5 million.
For more information about the project, please call 687-3706 and 687-3704 or visit www.oneasia.net.
A grand entrance gate with a guardhouse leads to the Verdant heights, a secured residential project complete with a clubhouse, swimming pool and landscaped parks.
It was developed by One Asia Development Corp., a niche player in the upper-middle income to high-end residential projects and designed by Rod Bernardo & Partners in partnership with Atlanta Land Corp. and International Exchange.
For more information about the project, please call 687-3706 and 687-3704 or visit www.oneasia.net.
Cedar, embodying the urbane taste for quality and class through its Asian contemporary architecture, tops the offerings of Verdant heights, a well-planned residential enclave at the secured Multinational Village in Parañaque City.
Signs of comfortable lifestyle rest on the strong cornerstones of Cedar, which was built with a mark of legacy not only to last a lifetime but also to house the next generation. Designed with simple lines yet elegant accent, the house makes full use of space and light to accommodate any interior design that suits the taste of the residents.
An architectural masterpiece built for urban people who long for freedom to enjoy life’s abundance with their loved ones, the modern structure rises in grandeur on a 168-square-meter lot forming part of a beautifully landscaped park spreading across the 3.38-hectare serene, yet trendy community.
Built with a garage for two cars, the design of Cedar conveys an atmosphere of convenience and stability. Its clear-glass windows brighten up the whole house covering a total floor area of 172 square meters.
The living room was designed in such a way that the tiles, wall and ceiling allow sunlight to dictate an upbeat mood.
A sliding door with clear glass in the spacious dining area opens to a landscaped garden that soothes the eyes and spirit. The kitchen is designed to turn cooking into a pleasurable family activity.
Also at the ground floor are the spacious maid’s quarters, storage room, and a functional service area. The second floor has three bedrooms, including a master bedroom, with wood vinyl flanks floor. Three bathrooms are tactically placed to bring convenience.
Aside from the Cedar, Verdant Heights also offers the single-detached Cypress model, with a 144-sqm lot and 150-sqm floor area; the single-attached Mulberry, with 120-sqm lot and 111 sqm floor area; Gardenia townhouse, with 70 sqm lot and 82 sqm floor area; and Senna townhouse, with 56 sqm lot and 66 sqm floor area. Prices range from P2.1 million to P5.5 million.
For more information about the project, please call 687-3706 and 687-3704 or visit www.oneasia.net.
A grand entrance gate with a guardhouse leads to the Verdant heights, a secured residential project complete with a clubhouse, swimming pool and landscaped parks.
It was developed by One Asia Development Corp., a niche player in the upper-middle income to high-end residential projects and designed by Rod Bernardo & Partners in partnership with Atlanta Land Corp. and International Exchange.
For more information about the project, please call 687-3706 and 687-3704 or visit www.oneasia.net.
BrandSpace Articles
<
>
- Latest
Latest
Latest
October 23, 2024 - 9:30am
By May Dedicatoria | October 23, 2024 - 9:30am
October 11, 2024 - 3:45pm
October 11, 2024 - 3:45pm
October 10, 2024 - 11:30am
October 10, 2024 - 11:30am
October 5, 2024 - 12:08pm
October 5, 2024 - 12:08pm
September 24, 2024 - 1:00pm
September 24, 2024 - 1:00pm
September 13, 2024 - 4:00pm
September 13, 2024 - 4:00pm
Recommended








