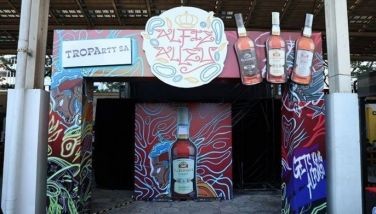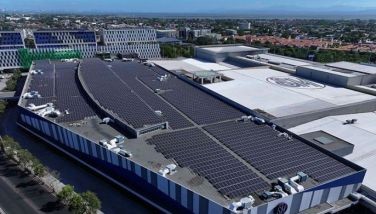Living the life of a true master
March 11, 2006 | 12:00am
 Living large has come a long way since Brittany Corporation first introduced the Portofino development. Sprawled over an area of 300 hectares along the Las Piñas-Cavite-Laguna-Muntinlupa Link Road, this masterplanned community is a unique and exclusive enclave built on the principles of la dolce vita.
Living large has come a long way since Brittany Corporation first introduced the Portofino development. Sprawled over an area of 300 hectares along the Las Piñas-Cavite-Laguna-Muntinlupa Link Road, this masterplanned community is a unique and exclusive enclave built on the principles of la dolce vita.
The sweet life, however, has become far sweeter than anyone could possibly imagine. The introduction of The Masters Collection in the roster of Brittany Corp.’s homes of distinction once again redefines what it means to live large.
Aptly named after Italian masters of the arts, The Masters Collection includes six new model homes that could only be described as breathtaking in all aspects. Grandeur is in the details. And within these homes, every last element is crafted with the high life in mind.
"We at Brittany Corp. are mavericks," said Brittany Corp. president Jing Serrano. "And mavericks do not stop. Mavericks are always on the lookout for new things. Mavericks should always look for new trends and make those new trends applicable to the local setting. We dare to be different."
"But pushing the envelope is not just about topping our last achievement. The Masters Collection is about the real needs of real people whose level of sophistication and standards of living are just so much higher than average. You cannot blame the lady of the house for needing a larger closet space to accommodate her growing collection of Manolos. At P20,000 a pair, those shoes definitely need some space to breathe! And the man of the house needs a special place for his vintage wine collection. Really, this is about having a home that can keep up with the lifestyle that you lead," Serrano explained.
Rather than creating a separate enclave for The Masters Collection, these homes are intended to be integrated within the entire Portofino development. The floor areas of the six model homes range from 330 square meters to 625 square meters. Lot sizes reach to as much as 1,000 square meters. For as long as the client has a lot within the Portofino development within the required lot range, he can opt for a home that is part of The Masters Collection.
Just like the rest of the Portofino development, The Masters Collection still carries the Italian theme but on a grander scale. In these homes, much-loved features such as courtyards, cupolas, and balconies are magnified to fit the required scale.
Apart from the size and scale, it is the use of space that also sets The Masters Collection apart. Three of the model homes have an atrium on the second floor. The other three, however, have a second casita which can be converted into another guest bedroom or even a private study.
As the first completed model home of The Masters Collection, the Michelangelo serves as a fitting testament to the innovative spirit of Brittany Corp. and its commitment to providing the highest standard of living possible. It is this unceasing attention to every minute feature that best characterizes it. Michelangelo is a home that exudes grandeur and sophistication rather than flaunts it.
The imposing façade of rich terra-cotta walls and striking Italianate details are enough to stop a guest at his tracks. A heavily carved door made of dark wood bordered by stained glass windows opens into a spacious, outer lobby area and offers a clearer view of the home’s lay-out. The house wraps around a large courtyard with a horizontal fountain flowing freely from the back wall to the center of the garden.
Welcoming the guests inside the house is a reception area with textured walls in a glowing golden shade. At the center is a large white round table with a vase filled with white flowers to bring the freshness of the outdoors inside. To the right are glass doors leading to the courtyard while on the opposite side are the stairs leading to the second level. Straight ahead is a grand living room.
The entryway is arched and the two columns that appear to support it were carved from the walls. On the left side is a balcony with wrought-iron details.
An entryway located at the far left leads to the dining room with printed, textured walls in gold and is dominated by a dark, wooden table. A framed mirror hanging over another high, rectangular table completes the look.
Completing the ground level is the kitchen. Lighting fixtures are hidden behind misted glass set on a wooden, grid-like frame. Beige and black marble countertops run along two sides of the room while about four feet of counter space juts out to the center that can serve as a unique breakfast nook. Additional lighting enters the room through a tower of glass bricks on one corner and an open window just above the faucet. Storage is provided for by wooden shelves with glass doors decorated with ornate Roman-style carvings.
The second level sets the stage for a cozy reception area. Dressing the windows are Roman shades using fabric of the exact same shade as the walls but with a stripe of white running around their borders.
The Michelangelo has four bedrooms including the Master Suite. The first of the three smaller rooms is decorated in a light candy green shade that is found on the striped walls, the canopy and bed spread, and a reading chair set beside a small white table for a quiet afternoon with a storybook. White side tables and shelving complete the room.
Any little girl would love to call the fairy pink bedroom her own. Decorative indoor lattice sheeting in pristine white adorns the lower half of the walls to give an illusion of fairy fencing while the top half is painted bright pink. The lattice pattern is continued in the rest of the room’s details. A desk with many smaller compartments for little treasures and a pink, wingback armchair complete the room.
A third room is dominated by a horizontally-striped blue fabric padding the lower half of the walls. A single wooden white shelf runs across the length of the room and divides the striped bottom half from the pristine white painted top half of the wall. Blue wooden shutters adorn the windows.
The master suite is undoubtedly that special space designed specifically with the master and lady of the house in mind. A private reception area is situated between the second level’s reception area and the rest of the master suite. An entryway into the master suite reveals a large bedroom in rich gold and earth tones.
An entryway on the right side of the armoire leads to a large walk-in closet. Again, dark wood with ornate carvings reveals practical storage spaces for his and her clothes. A white marble top island is set at the center of the room and provides additional storage underneath. The walk-in closet leads to the bathroom proper with a tub for two, his-and-hers faucets and counters, and even separate toilet facilities.
On the right wing of the Michelangelo are two rooms — one above another — that could serve as extra guest rooms or entertainment/game rooms. Both rooms open up to a view of the courtyard.
With about 625 sqm of floor area on an 810- square-meter lot, the Michelangelo, she revealed, costs about P40-million excluding the interiors. But if one could afford a P40 million home, then spending a fourth of that amount is not likely to be considered a major loss.
"When you cater to the high-end market, a lot of personalization comes to play," Serrano added. "You have to consider that. Remember, you are paying for a P40-million house. You definitely want your home not just to be beautiful but to really stand out. And with Michelangelo, I believe that we really achieved that."
The Michelangelo of The Masters Collection is a pioneering development conceptualized and designed exclusively by Brittany Corporation. The Masters Collection is a unique property within the Portofino development which includes Portofino Heights, Portofino South, the Courtyards of Portofino, Courtyards II, and WideLots of Portofino. Brittany Corporation and its properties remain as an investment of choice in real estate development today. More than just a safe investment, it has developed into a wise choice for homeowners with a vision for the future.
For inquiries and property previews, call 850-2868 or 850-3084.
BrandSpace Articles
<
>



















