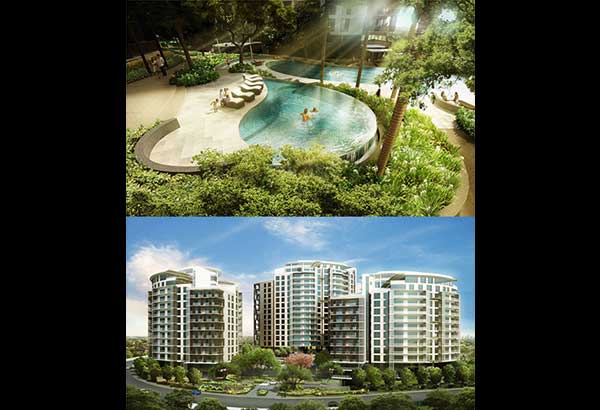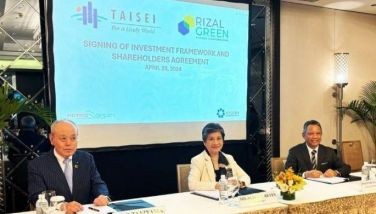Filigree collaborates with top designers in luxury projects


Filigree’s Botanika Nature Residences is a collaboration between Leandro V. Locsin Partners, Architecture International, AECOM Singapore and Isabelle Miaja Design Group.
At the launching of high-end subdivision The Enclave Alabang, Filigree — a new player in luxury residences — assembled some of its architects and designers. After all, there’s no better way to introduce the new brand than through its architecture and architects.
Named after an ornamental work that’s typically made from silver or gold, Filigree is focused on the growing luxury market in the country.
Filigree principal Josephine Gotianun-Yap says, “Filigree is the new symbol of excellence in the luxury real estate segment in the country. By having a keen understanding of our market, we are able to create signature projects that are tailor fit to, and even go beyond, their discriminating needs and desires.”
Each Filigree project is committed to quality craftsmanship and attention to detail, adds Yap. “We have a deep understanding of the special needs and wants of the high-end market. First of all, we always want our projects to be low-density because we believe that it’s exclusivity and breathing space that this market values. Filigree projects are masterpieces created in collaboration with the best design minds.”
The Enclave Alabang, for example, is a 13-hectare residential subdivision located in the upscale section of Daang Hari Road. A master-planned community, Budji+Royal Design+Architecture designed the modern model units and the clubhouse, infusing both with a tropical feel and landscaping by AECOM. H1 Architecture did the masterplan, which features a hectare of central park with a mini manmade lagoon and a modern 1,500-sq.m. clubhouse.
Limited-edition designer residences are also available for clients to choose from with smart floor plans, and distinctive and airy tropical modern architectural designs.
Pineda says, “Design is synonymous with the brand because design is the process that creates an authentic character and presence. Our design reflects Filigree — it’s fresh, it’s new and it can offer something different to the market.”
Budji says, “Filigree is modern and young and that’s what we want to bring out in our design.”
For Botanika Nature Residences, located in Filinvest City, several design firms collaborated to deliver a premium low-density condominium that’s a lush, green vertical village. Leandro V. Locsin Partners are architects on record while US-based Architecture International is the design consultant, AECOM Singapore for landscape, and the Isabelle Miaja Design Group for interiors.
Miaja says she wanted to design something that’s uniquely Filipino, of this place, and yet for Filipinos of the world who value sophistication in their space.
Botanika Nature Residences adheres to a “green” approach to the building’s design and features, thus the Philippine Green Building’s BERDE rating, a result of the designers’ collective efforts.
This partnership resulted in Botanika’s iconic leaf-shaped structure and terraced layout, intentionally set wide apart and featuring a landscaped atrium at the core. This unique design concept allows for natural light and ventilation to stream in, nurturing the lush central space.
In Bonifacio Global City, the newly turned over The Beaufort is a stunning, two-tower condominium with views of Manila Golf Club. It was designed by US firm Arquitectonica — the firm associated with the International Finance Center in Seoul and Disney All-Star Resort in Florida — in collaboration with local firm R. Villarosa & Architects. With only four units to a floor, it answers homeowners’ desire for exclusivity and luxury of space.
“True to the name Filigree, each of our developments possesses the highest levels of craftsmanship — from the utmost quality of the materials to meticulous finishing, as well as attention to detail that’s simply second to none,” Yap continues.
Bristol at Parkway Place, located at Corporate corner Parkway Avenues in Filinvest City, was designed by Architecture International. The façade is imposing, “befitting its stature as the tallest residential development south of Metro Manila.” CASAS+ Architects’ takes the lead in the design of each unit, maximizing the panoramic views of the city and Laguna de Bay. It also offers residents an address that’s near shops, leisure, rest and relaxation.
* * *
Visit the author’s travel blog at www.findingmyway.net. Follow her on Instagram and Twitter @iamtanyalara.


















