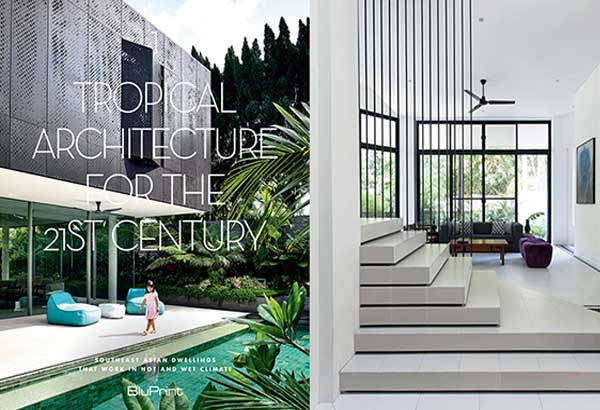Architecture for tropical homes


Galicia is a classical modernist as shown in this monochromatic house.
ASEAN recently celebrated its 50th anniversary honoring the progress its members have made in all aspects of economic, political and social growth. This communal advancement is also seen in culture and the arts, of which architecture is a physical manifestation, one that is evident in booming tropical cities and their verdant suburbs.
Excellent examples of these urban and suburban architecture in the region is the subject of a new book. Tropical Architecture for the 21st Century is the second in a series by BluPrint Magazine of the One Mega Group. The first book, Blueprints for 2050, which came out last year, made it to Powerbooks’ Top 10 Bestsellers list in the non-fiction category.
The book features 21 exemplars of modern tropical design in the region. All the houses featured showcase lessons in dealing with Asian tropical “climate and terrain, site and program, along with the rapid changes in cultural milieu as well as technology.”
Judith Torres, editor of the book (and also editor in chief of BluPrint magazine) selected the projects in the book to place more emphasis on “…how and why each design works in a tropical context, (veering away from the standard angle) of showcasing the aesthetics and the genius of the individual design or designer.”
But this emphasis notwithstanding, the homes included in this substantial tome, all look great. The architects and firms selected for these features are known quantities with solid track records or relative newcomers who have garnered much attention from design and mainstream media.
There are 11 designs from the Philippines, five from Singapore and five from Malaysia. They all share similar but distinctive routes to climactic adaptation. Many utilize sustainable solutions like cross-ventilation, wide overhangs, brise soliel, and pierced screens.
The homes presented also show the designers’ sensitivity to the physical contexts of their respective sites. The architects featured (men and women) do this without losing sight of functional and idiosyncratic requirements of their clients.
Although many of the homes featured seem to be embracing a retro mid-century modern outlook, what stands out is, as I mention in the book’s foreword, “how these contemporary tropical designs are translating the proven practically of capturing and enhancing airflow, mitigating direct sunlight and heat gain, as well as interventions from hot-dry regions like windtowers… (Achieving these by) using new materials, re-purposed materials and re-discovered practicality of Corten steel, building brick, beton brute concrete and brick; all of which have an enhanced coolness factor, so long a they are curated for sustainability pegs.”
I further emphasized that the book’s “curated approach goes beyond structure and material but also spatial programs that acknowledge contemporary Gen-X, hipster, millennial, as well as gender and partner-diverse lifestyles… transcending, the historical transects of the vernacular, colonial, post-colonial, independence, and post ’90s Asian crisis manifestations of material heritage and architecture shared by the three countries.”
These projects featured are diverse in typology and include adaptively re-used urban shop houses, new takes on sites in suburban gated-enclaves, along with clever solutions to mitigate the effects of typhoons and earthquakes (one house in the Philippines is built to stand temblors beyond the magnitude of 8.0!).
Some of the homes in the new book reflect a changed situation of life in tropical cities. This is the present situation of density and the effect on reduced lot sizes for sites for suburban and proto-urban homes. Lot sized now range from 200-600 square meters.
These forces architects to think out of the box, by redefining the box and turning around default combinations of spaces in homes. Bedrooms are moved to the first floor and spaces are combined to borrow views from one another. Building to up to the property lines obscures the realities of dense sites. Landscape architecture is also used with interesting courtyard designs and use of vegetation.
The featured homes from the Philippines, masterfully photographed by Ed Simon, include those by Anna Sy, Benjamin Mendoza, Dom Galicia, Eduardo Calma, Jorge Yulo, Micaela Benedicto and Royal Pineda.
I’m featuring a sampling of the book’s homes in a pair of articles. This first installment shows some of the homes from the Philippines. Next week I will feature the book launch and more samples covering Malaysia and Singapore.
The home designed by Eduardo Calma of Lor Calma and Associates is another modernist home. Ed creates an expansive demesne that deviates a tad from his usual all-white compositions. There is a bit more color in this example, without losing his signature renderings of simple planes and intersecting geometries.
CS Architecture’s Anna Sy presents a distinctive modernist solution that fits a clear geometry to spatial simplicity. The result is a stunning minimalism that still has the capacity to delight, while at the same time managing tropical conditions of sun and rain.
The book also features relative newcomers like Micaela Benedicto. Her creation seams to carve space out of neutral block of concrete. She is able to project a lightness of structure despite the box-iness of the main architectural mass.
Royal Pineda of Budji+Pineda embeds his design in the cool shade of verdant green tuck away in the hills beyond Metro Manila. Benjamin Mendoza’s residential design features a similar site as Pinedas, although the attack is different (but still fantastic). There is the generous use of greenery in almost all of the homes featured in this book, though the landscape design is not the main focus.
Finally, veterans Jorge Yulo and Dom Galicia contribute a waterside retreat and an urban sanctuary respectively. Both develop their spatial brand is stark geometries. Galicias is an all-white series of spaces cooled by a windtower. Yulo’s catches the wind from a stunning coastal site.
There will be more homes from Tropical Architecture for the 21st Century next week.
* * *
Feedback is welcome. Please email the writer at paulo.alcazaren@gmail.com.
Tropical Architecture for the 21st Century will be available at all major bookstores.



















